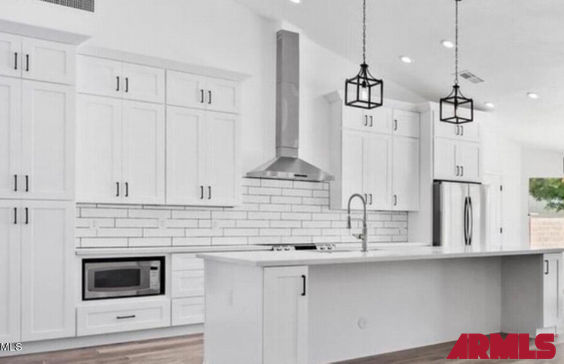$3,863/mo
SELLER IS WILLING TO DO SELLER CARRY BACK! SELLER LOOKING AT ALL OFFERS! REMODELED WITH TASTE! NO HOA! MINUTES FROM DOWNTOWN GILBERT! 3 CAR GARAGE! Open floorplan with gourmet kitchen, oversized island, beautiful quartz countertops. Keep yourself in the conversation with family and friends as you enjoy preparing your favorite dishes to share with them. Eat in kitchen with bay window allows the light to shine in and give you the invite to go out and ''Jump IN'' your oversized pool. A tiled patio awaits your comfy furniture so that you can sit out and enjoy your favorite beverage(s) anytime of the day or night.This open floor plan allows you to use your open space as living or entertaining.Split Master bedroom with walk in closet and a extra large tiled custom shower, tasteful lighting, quartz countertops and barn vanities give it that extra touch. Enjoy your separate arcadia door exit to the pool area that will invite you to slip out and float in the pool relax while you star gaze or enjoy the moonlight reflections or sit on your patio with your favorite reading material. Separate laundry room inside with additional storage. Garage has just had new paint and floor epoxy. Additional nice sized second bedrooms with main bath upgrades, tiled shower/tub area, new barn door cabinets and quartz countertops. Main bath also has exit door for outside guest who are enjoying the pool and festivities. Back yard has additional grass area where you could play catch with the family pet(s) or other activities with guest and family members. Don't forget the BBQ'r. Larger side yard behind third car garage with adjoining RV gate. Planters in the back yard for gardening or planting your favorite colors of the season flowers. Home has been painted outside/inside/inside garage. New garage door openers being installed. New Tile flooring, New Carpet in Bedrooms, Total Remodel on Kitchen, both Baths. New Appliances. New Kool Decking, Garage Epoxy floor. New lighting throughout home, New hardware. New farm sink in oversized island, Flowing kitchen, New Cabinets and Quartz Counters throughout, Baths have above counter sinks. Newer AC installed prior to current Owner. So much to mention. Professional pictures to follow. Close to Shopping and Downtown Gilbert's Entertainment and Special Events. SELLER LOOKING AT ALL OFFERS!












































 Indicates a property listed by a real estate brokerage other than Race4Home Realty LLC. All information should be verified by the recipient and none is guaranteed as accurate by ARMLS. Last updated 04/20/2024 11:57 AM.
Indicates a property listed by a real estate brokerage other than Race4Home Realty LLC. All information should be verified by the recipient and none is guaranteed as accurate by ARMLS. Last updated 04/20/2024 11:57 AM.